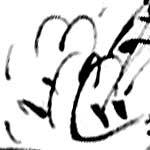|

home
analysis
the
Civic Center
the axis
Civic Center Park
the lantern of justice
the plaza
de
Boer 1924 plan
proposal
Civic Center Axis
the form
the
material
potential locations
for example
the
culmination
thoughts on greenery
Q&A
initial
statement
denarend.com
|
|
Denver Justice Center Campus and Civic Center District
sketches
Click on the
images to see the next one.

The configuration of the curved sculptural elements must be worked out in the
next phase. One element can support another figuratively as well as literally. |
|
< back
|
forward >
|
|