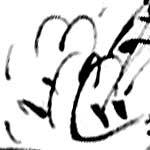Denver Justice Center Campus and Civic Center District
analysis
the Civic Center
Denver's Civic Center is visually not bound to any delimited area. It does not
coincide with the civic axis area. Civic buildings and functions are located
within the axis-strip as well as having been
situated adjacent to it. During the development of the area, in
the last one hundred years, the axis has gotten a stronger symmetry. Continuing
the evolution of reinforcing this symmetry will benefit the whole Civic Center area.

the axis
The the east west oriented axis of the Civic Center
stretches from Capitol Hill to Cherry Creek and is bounded by Colfax
Avenue on the north and Fourteenth Avenue on the south. The present plans follow
in the footsteps of landscape designer Saco de Boer who, in his proposed
extension of the Civic Center in 1924, envisioned open green
spaces along the whole axis, including a park area at Cherry Creek.
The street trees which will line Colfax
and Fourteenth Avenues, with the intent of developing them into Grand Avenues,
will help a great deal in bringing about a visual coherence of the axis area. To strengthen the axial symmetry of the Civic Center even
further, it would
be to its advantage to help define the area between Fourteenth
and Colfax Avenues as a visually unified whole.
Civic Center Park
Civic Center Park itself clearly
has a line of vision, which connects the Capitol building and its golden dome
with the west end of the Civic Center Park where it is bounded by the City
and County Building. The part of the axis west of (behind) the City and County
Building - via the Mint, the projected Detention Center and the Courthouse - only offers
a line of vision
along its perimeter - both avenues.

the lantern of justice
The proposed Lantern of Justice, or other desired vertex for the Courthouse
would accentuate the axis together with the Spire of the City and County
Building and the dome of the Capitol Building. They would, however, be visible as
a trio from only a few vantage points. We know they are there and that they give direction to the
east west civic axis. And, of course, they symbolize three of Denver's most significant
public buildings. The dome and the cupola round off or surmount buildings which have
been designed with this purpose in mind.
Taking into account the daring design of the transparent,
folding facade of the
courthouse as it is in this stage, it would have required a stroke of genius to make
an addition in the form of a lantern of justice on the top of the building which
would not decimate the effect of the folded transparent screen, which in itself
indeed embodies the concept of a lantern of justice. I actually find that the
roof plane could not allow any addition which is not a part of the grand gesture
of the screen. I can even imagine extending the screen above the roof, but over
the full breadth of the building - this is the lantern of justice!
The architecture of the existing Civic Center Axis-buildings gives the
impression of being primarily
neoclassical in character. Even though the City and County Building dates from
after the (roaring) twenties it is neoclassical. We owe it to our
conscience to build contemporary buildings making use of what we have learned.
the plaza
By raising the level of the area between the detention center and the
courthouse, this public space is lifted out of the normal. Aside from
slowing the traffic, which will have access to the street, the elevated level
will help bring the sculpture more into view along the sight line from Tremont Place.
de Boer 1924 plan
The broad, open park space which Saco de Boer projected
at Cherry Creek was an idea that could possibly be reanimated. I think that the
quality of the Grand Avenues would improve significantly - having both ends of
the axis in balance.




